

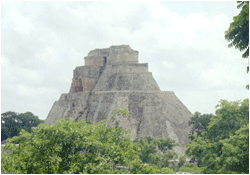 |
According to archeological investigations Uxmal has existed since as early as the Preclassic Period, but it was not until centuries later, between AD 800 and 1000, the Terminal Classic Period, that they began to develop into important centers. Located in the Puuc Hills of Yucatán, it was the capital of this region. The name Uxmal means 'thrice-built' in Mayan, referring to the construction of its highest structure, the Pyramid of the Magician. The Maya would often build a new temple over an existing one, and in this case five stages of construction have actually been found. Uxmal was one of the largest cities of the Yucatán Peninsula. |
Uxmal is considered one of the masterpieces of Mayan architecture, represents the apogee of the Puuc style, that develops new sophisticated and elegant forms, known as Puuc after the name of the region. Defining characteristics of the Puuc design are the quadrangles of monumental buildings faced with limestones, their doorways framed by round columns with square capitals, and elaborate mosaics on the upper façades of the buildings with motifs such as frets, lozenges, stylized animals, and half-columns forming friezes similar to elaborate textiles. Carvings most commonly found include serpents, latticework and masks of the god Chac. | 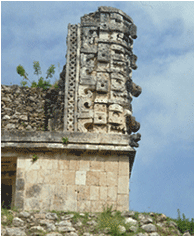 |
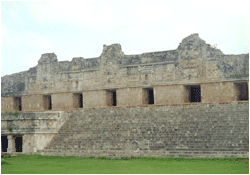 |
Chac, the god of rain, was greatly revered by the Maya at Uxmal because of the lack of natural water supplies in the city. Although Yucatán has no surface rivers, most Maya cities, including Chichén Itzá, used "cenotes" or sinkholes to access underground water; however, there were no "cenotes" at Uxmal. It was necessary to collect water in "chultunes" or cisterns, built in the ground. On the other hand, the proximity of the Puuc hills, with comparatively rich soil from the hilltop forests, was washed down the slopes during rainstorms, making the area one of the most successful agricultural regions of Yucatan. Uxmal is perhaps the center that achieved the greatest political and economic development in the Puuc area. There is a Ball court in Uxmal. (See Chitchén Itzá) |
The Pyramid of the Magician | 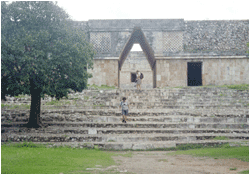 |
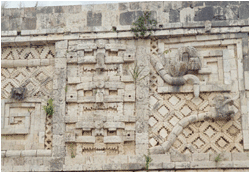 |
The Nunnery Quadrangle |
The Palace of the Governor | 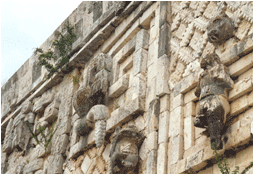 |
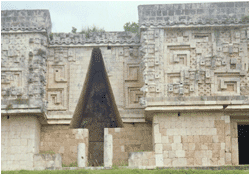 |
House of the Turtles |
The Great Pyramid | 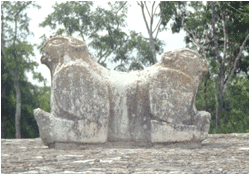 |
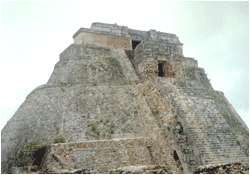 |
Other Structures |
| 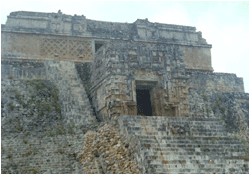 |